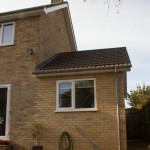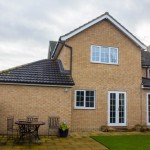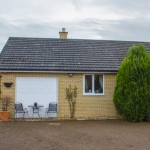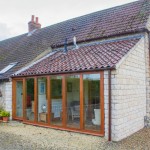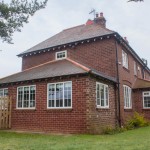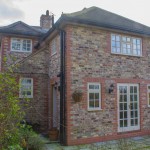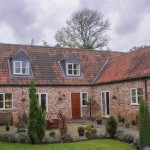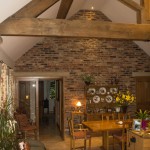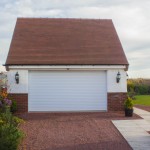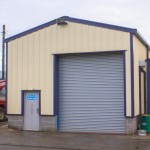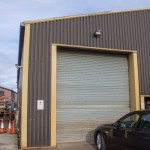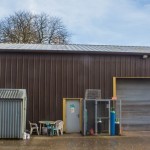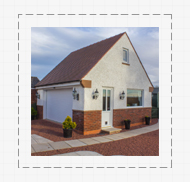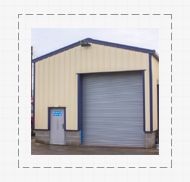North Yorkshire
Recent Projects
Client: Mr & Mrs J Huntsman
A single storey extension providing a simple but effective solution creating additional kitchen space and utility room resulting in a well appointed family home.
Client: Mr & Mrs R Robinson
A complete overhaul of a three bedroom semi. Additional two storey extension providing ground floor garden room and study, first floor master bedroom with en-suite. To the side a new garage replacing an old timber garage.
Client: Mr & Mrs J Mennel
A much needed extension to a detached bungalow. Additional kitchen/dining room space with integral garage and utility room. Further work included new boundary walls with railings and gates.
Client: Rev D Woollard
Listed building development including a garden room with entrance lobby. Oak framed frontage creating a modern pleasing solution.
Client: Mr I Brown
Single storey garden room extension added to side of existing lounge creating superb space and usage of southern aspect.
Client: Mr and Mrs Jones
A two storey extension providing ground floor dining room with additional bedroom and en-suite to first floor. Excellent usage of reclaimed material and quality workmanship resulting in a very attractive and sympathetic extension.
Client: Mr and Mrs Charman
When a major downsize and retirement home was required this three bedroom detached cottage style dwelling was the answer. This newly built cottage used reclaimed material both externally and internally creating period features with a warm inviting and delightful appearance.
Client: N Barley Builders
A bespoke individually designed double garage in keeping with an old converted school house.
Industrial and Agricultural Buildings
Industrial steel portal framed building.
